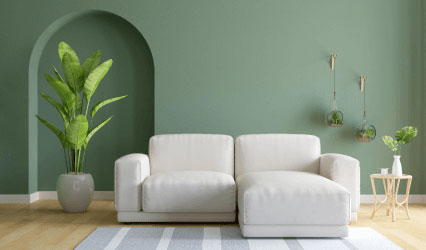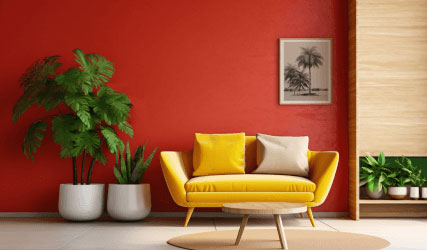Top Trends in Architectural Solutions for Modern Living
- 29 january 24
- Architectural
- 5 min read
The New Year—2025—has just set in. Let bygones be bygones is an old idiom that you must be familiar. Its literal meaning is that forget whatever happened in the past and adapt yourself to the new changes or trends. When it comes to living standard, architectural solutions have new trends that can cater to modern lifestyle, blending innovation and sustainability, in the New Year. With modern architecture , you can connect yourself to nature and make your life more comfortable and enjoyable.
Creating Sustainable Design to Make Your Home Eco-Friendly
In view of escalating pollution, sustainable designs dominate in modern architecture. You have varied options—using solar design, green roof, and energy efficient appliances—to create these designs. Carbon footprint is very dangerous and can claim your life if you ignore it for a long time. In order to combat it, you can have eco-friendly insulation, and install rainwater harvesting systems, climate control systems, LED lighting and solar panels in your home. Apart from these things, use of sustainable building materials such as cork, bamboo, and wood will be favorable for the environment and give your home a unique look.
Having Innovative Space Planning to Modernize Your Home
Whether it is a matter of your home, office or any commercial organization, innovative space planning plays an indispensable role in architecture. It maximizes the available space to suit your needs. It lays focus on both aesthetics and functionality and creates an environment that supports your culture, operations and goals with the minimum wastage of space. There are various types of space planning options and they all are equally advantageous. You can choose them according to your needs and goals:• Traditional: This type of space planning emphasizes compartmentalized and hierarchical structures.
• Hybrid/Coworking: This is a blend of all types of office layouts.
• Open: This is a more accessible space that has little or no partitions.
• Cubicle: This is very popular and budget-friendly layout.
There are many benefits of space planning—increased productivity, enhanced collaboration and communication, more productive and efficient workplace culture.
Crafting Bespoke Interiors for Your Furniture Items
The literal meaning of bespoke is to speak for something. Bespoke interiors are something that is very appealing to you, and your family and guests. For instance,—when it comes to furniture items, bespoke furniture items are custom-made for your home or commercial organizations. They are designed for what you need them for, where you need them and how you want them to look. They are affordable and won’t burn a hole in your pocket. When it comes to kitchens, bespoke kitchen is about a kitchen that is tailored to fulfill your and your family’s needs.
.jpeg)
Keeps You in Abreast of the Urban Design Trends of 2025
Since time immemorial, most inhabitants have been accustomed to staying outdoors. But at present time, most people living in urban areas like to spend most of their time indoors in view of increasing pollution and health hazards. Biophilic designs are one of the urban design trends that allow them to connect with the nature. These designs exposes you to natural light, let you enjoy airflow, and have cooling and heating to maintain favorable environment to your health, indoors. It requires you to use materials that are close to nature, including both outdoorsy and indoorsy elements. When it comes to designing your workplace, keeping nature into consideration, the stress level of your employees goes down and they feel motivated and encouraged to accomplish their tasks. Moreover, during pandemic situations, these designs create natural ambience for those who work from home.
Using 3D Visualizations in Architecture to Remove Pitfalls
In the modern architecture, 3D printed architecture has brought in a renaissance. As a result of this, 3D visualizations in architecture have been deeply appreciated by most people. This sophisticated technology has taken precedence over the traditional methods of constructing homes or buildings. It has specialized hardware and automated processes to create amazing structures that align with the construction of all types of buildings, ranging from single family homes to commercial organizations, and skyscrapers. Apart from reducing waste and increasing efficiency, it creates imaginative designs, such as custom shapes and curves that cannot be designed by hands. Because of its exceptional characteristics, it has become an indispensable tool in the digital era and will continue to be so in the futuristic architecture.
Providing Various Phases of Turnkey Architectural Services
The process of turnkey architecture involves thorough planning, well-crafted drawings, exhaustive specifications, and dynamic construction. The main components of turnkey architectural services include the following:
• Turnkey architectural designing phase. During this stage, the project team works in tandem with the clients to understand their requirements, vision and goals. The design is created, keeping into consideration all the aspects of the project—structural, architectural, and electrical, mechanical and plumbing designs.
• Project Management Phase: Once the design gets approved, the project management phase starts. This include obtaining permits and approvals, and making a detailed project schedule.
• Construction Phase: During this phase, all the planning and preparation takes a tangible form. Professionals work in collaboration to bring the design to life.
• Quality Assurance: Quality assurance is an important part of the construction process. At this stage, the project is carefully inspected at various levels to maintain the highest quality standards.
• Handover: This is the final phase of construction, when the completed project is handed over to the clients. In turnkey construction, clients can use the facilities immediately.
Maintaining Interior and Architecture Integration
Integrating interior designs with architecture enhances the pleasure of living in homes or buildings. Interior and architecture integration has the following advantages:
A Unified Environment: The interior and architecture designs are inseparable. One helps the other in creating a unified and pleasing environment.
Enhanced Functionality: When architecture match with the interior designs, the space is optimized.
Enhancing Natural Light: It creates natural light for the spaces in the home or building. For instance,—window coverings are used to allow sunlight penetration, and create optimal transparency and aesthetics.
Conclusion
Get set to keep abreast of the top trends in architecture for your modern living. These trends will improve your living standard and keep you and your family in a good health condition. Moreover, your guests and visitors will praise you to the skies.
Frequently Asked Questions(FAQ)
Q1: What Are the Key Benefits of Choosing Turnkey Architectural Solutions?
Turnkey Architectural Solution the needs of interior designing. From décor to furniture to engineering and fixtures, it covers everything. The key benefits of choosing turnkey architectural solutions include flexibility, cost-effectiveness, professional guidance, minimal effort and time commitment, one-stop shopping, access to quality materials, and faster completion times.
Q2: How Do Architectural Solutions Incorporate Sustainability and Innovation?
To maintain sustainability and innovation, Architectural Solutions make use of cutting edge technologies and eco-friendly materials that do not cause harm to the environment. Although it is a bit challenging, architectural solutions make cost-effective sustainable choices that can increase the productivity during the construction process.



